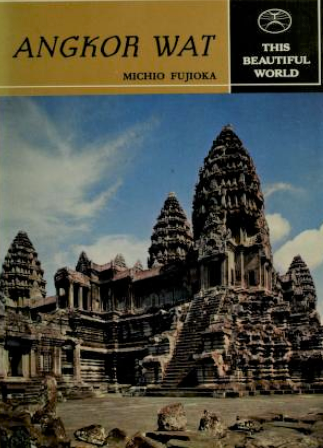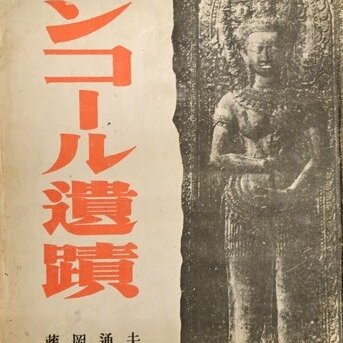Liṅga, Linga
sk लिङ्ग linga, 'penis', 'grammatical gender', 'mark', 'sign', 'a type of ancient temple' | kh លិង្គ lengk 'gender', 'feature', 'attribute', 'male genitalia'
The liṅga is a semi-iconic (between the iconic and the aniconic) image of Śiva. A cylindrical shaft with phallic connotations, it is often associated to the yoni, symbolic representation of the female genitalia, the matrix of anything [1].
The linga symbol is ever-present in Southeast Asian architecture and religious representations. It has absorbed ancient local cults of uncut stones. Associated with fertility rituals in Cambodia, it became the physical embodiment of the kamraten jagat raja or devaraja, the vector of the divine essence attached to kingship.
[1] In Tibetan Vajrayana (tantric Buddhism), 'liṅga' refers to the “upper genitals” [penis or clitoris].


