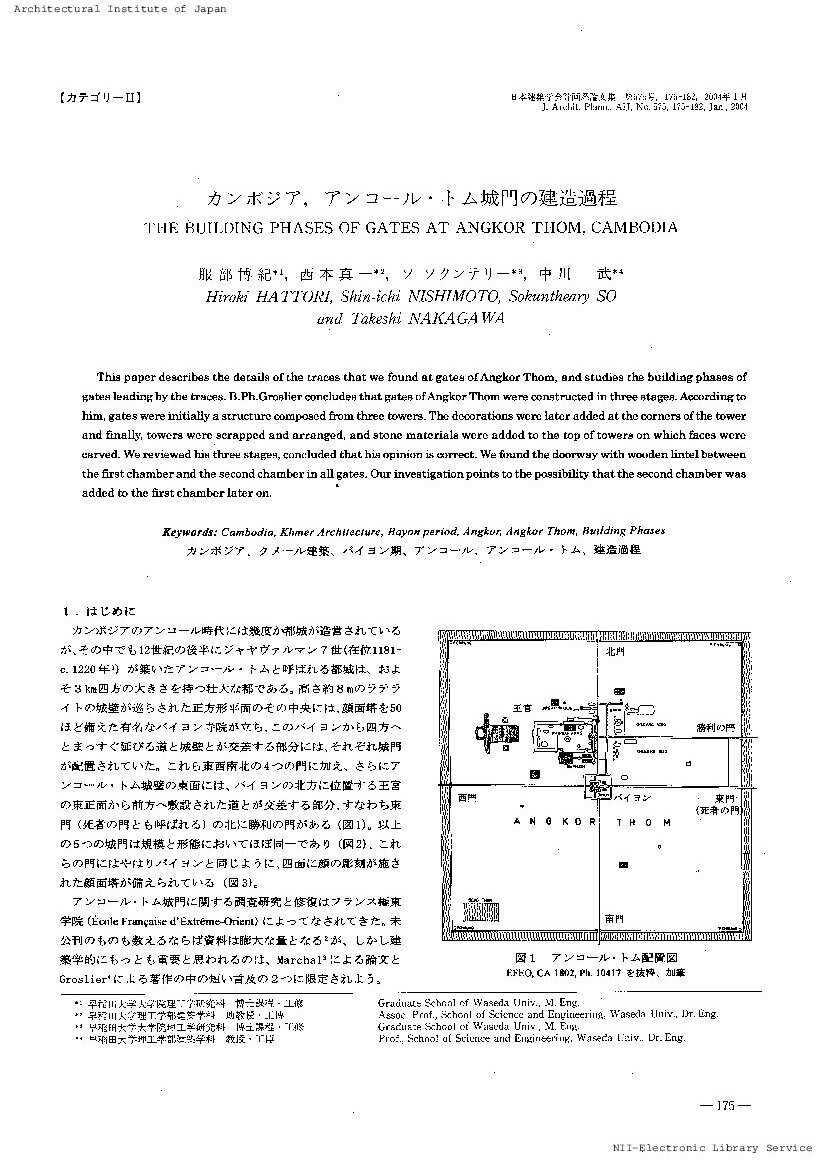カンボジア, アンコールトム城門の建造過程 | The Building Phases of Gates at Angkor Thom
by Hiroki Hattori & Shin-ichi Nishimoto & Sokuntheary So & Takeshi Nakagawa
The three stages of the building of Angkor Thom gates
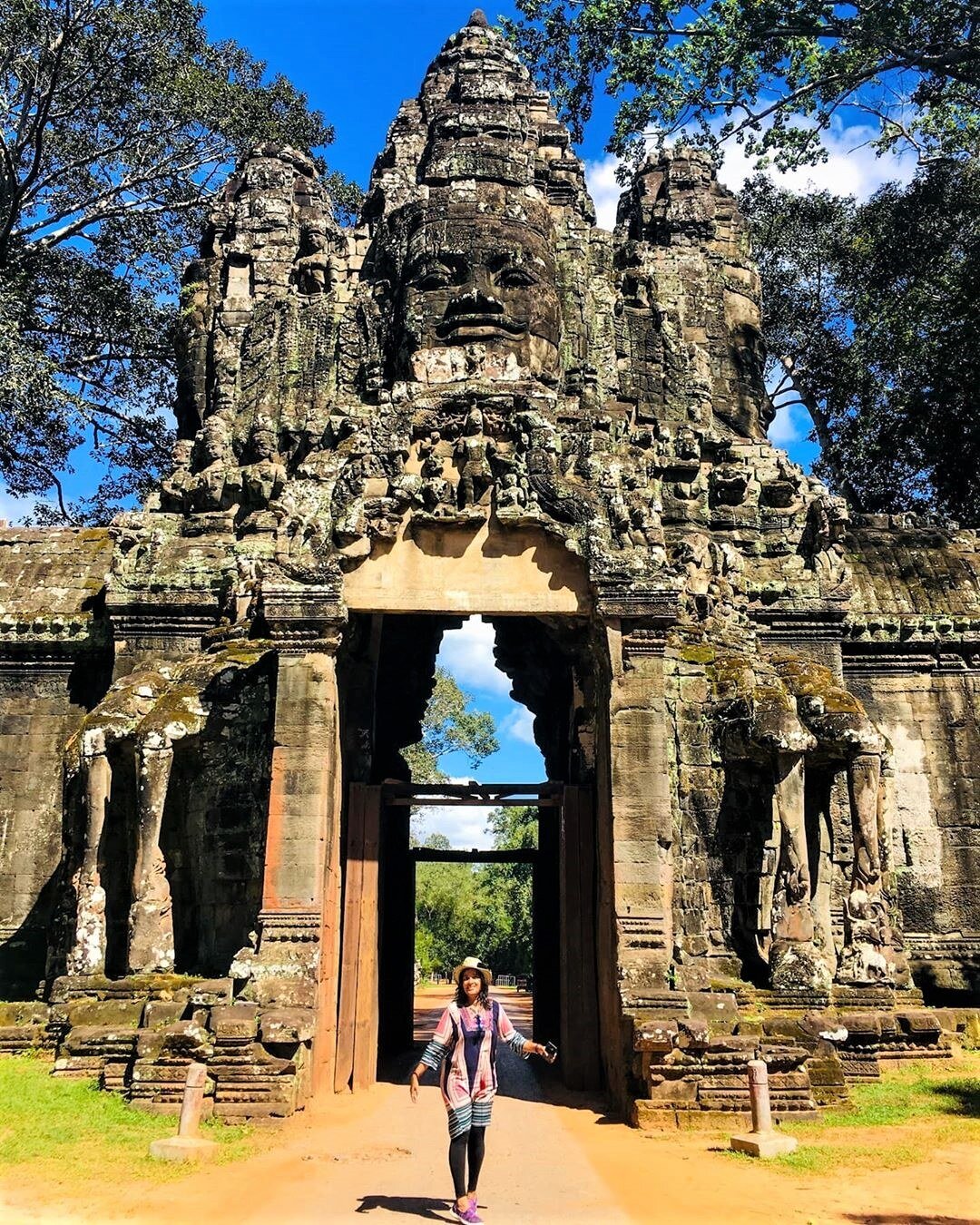
- Publication
- テゴリーII】日本建築学会計画系論文集 第575号,175−182,2004年1 月 | Journal of tArchitecture of Planning, Architectural Institute of Japan (NII Electronic Library)
- Published
- January 2004
- Authors
- Hiroki Hattori, Shin-ichi Nishimoto, Sokuntheary So & Takeshi Nakagawa
- Pages
- 8
- Language
- Japanese
pdf 1.5 MB
‘This paper describes the details of the traces found at gates of Angkor Thorn, and studies the building phases of gates leading by the traces. B.Ph.Groslier concludes that gates ofAngkor Thorn were constructed in three stages, and were were initially a structure composed from three towers. Decorations were later added at the corners of the tower and finally, towers were scrapped and arranged, and stone materials were added to the top of towers on which faces were carved.’
Reviewing this three-stage theory, the authors conclude that Groslier’s assumption was correct. They found the initial doorway with wooden lintel between the first chamber and the second chamber in all gates. Their investigation points to the possibility that the second chamber was added to the first chamber later on.
ADB Input: This research is worth reading again in the context of the restoration of Angkor Thom external wall, which entered a new phase in 2020.
Photo by Shruthi (2020)
Tags: Angkor Thom, gates, architecture, architectural preservation
About the Authors
Hiroki Hattori
Hiroki Hattori 服部博紀 is a graduate student at Waseda University, Tokyo.
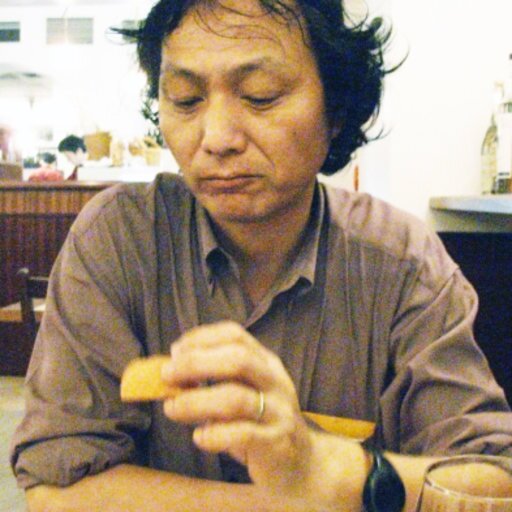
Shin-ichi Nishimoto
Shinichi Nishimoto, a professor at Nippon Institute of Technology, is an architect and archaeologist who worked extensively in Cambodia and Egypt.
With a Master of Engineering at University of Tsukuba, he contributed to several studies on structural design and water management at the Angkor Thom and Bayon sites.

Sokuntheary So
So Sokuntheary is a Cambodian Doctor in Architecture specialized in Architectural Preservation.
A graduate from Waseda University, she is actively developing in Cambodia the activities of the Shimoda Laboratory of Architectural Heritage, a World Heritage Program sponsored by the Graduate School of Comprehensive Human Sciences, University of Tsukuba (Japan).
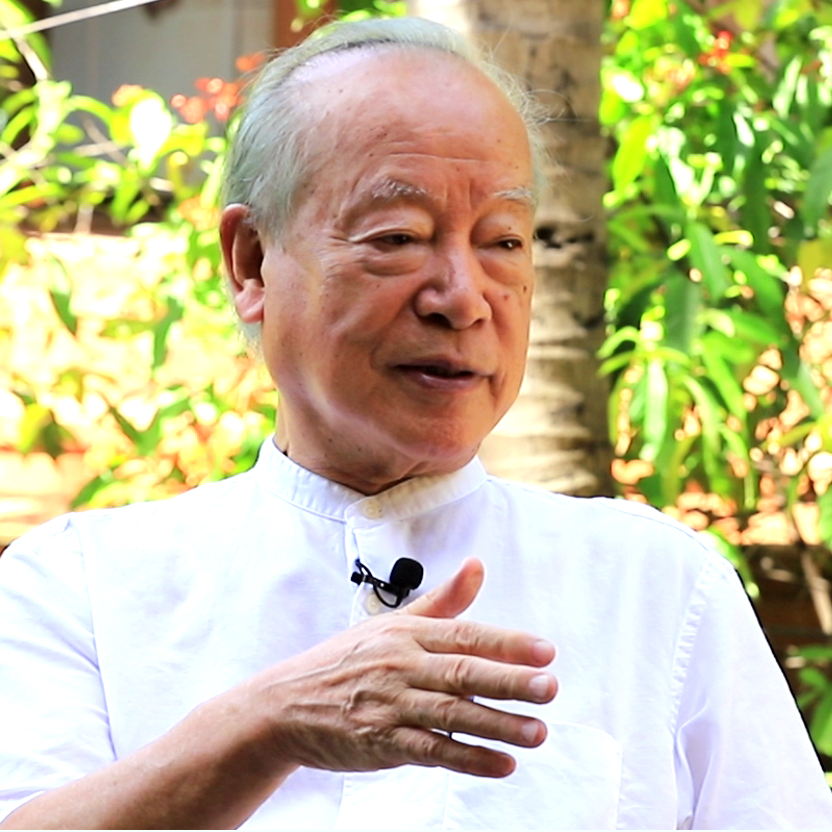
Takeshi Nakagawa
Emeritus professor of Architecture (School of Creative Science and Engineering) at Waseda University (Tokyo), Takeshi Nakagawa 中川 武 (b. 1944, Toyama Prefecture, Japan) is a researcher in comparative archaeological history and the Director of the Japanese Government Team for Safeguarding Angkor (JSA/JASA) since 1994.
He took part in several training programs in architectural preservation in Cambodia, in particular at Angkor Thom (being the mastermind behind the 2005 ‘Bayon Master Plan’), and at Sambor Prei Kuk as part of the SPK Project Laboratory.
In an interview with Ky Chamna for Camness in August 2024, Prof. Nakawaga, 80, noted that the Bayon was “first and foremost” his favorite Khmer temple (along with Prasat Phnom Krom and Pre Rup): “The Baphuon and Angkor Wat are temples that symbolise orthodox historical development in Khmer architectural history. Thus, the series of monuments leading up to Angkor Wat are characterised by their harmony with the nature environment, which has been continuously shaped throughout Khmer history and cultural development, and this is what these architectures express. In contrast, the Bayon temple complex created in the late 12th century and early 13th century, has completely different characteristics and can be said to be Khmer heretical architecture. It is a symbolic group-sculptural swell, represented as a three-dimensional mandala, a challenge to the gazes of the giant sacred faces and pantheon-like deities, and an unprecedented creativity born from the manifestation of a new civic strength in Khmer traditional culture […] The Bayon is not a particularly large temple as such, but it has the power to expand and extend the viewer’s consciousness to the surrounding area and every corner of the world. The beauty of the Angkorian monument lies in the way its architecture, location, and surrounding area are designed to be in harmony with each other.”
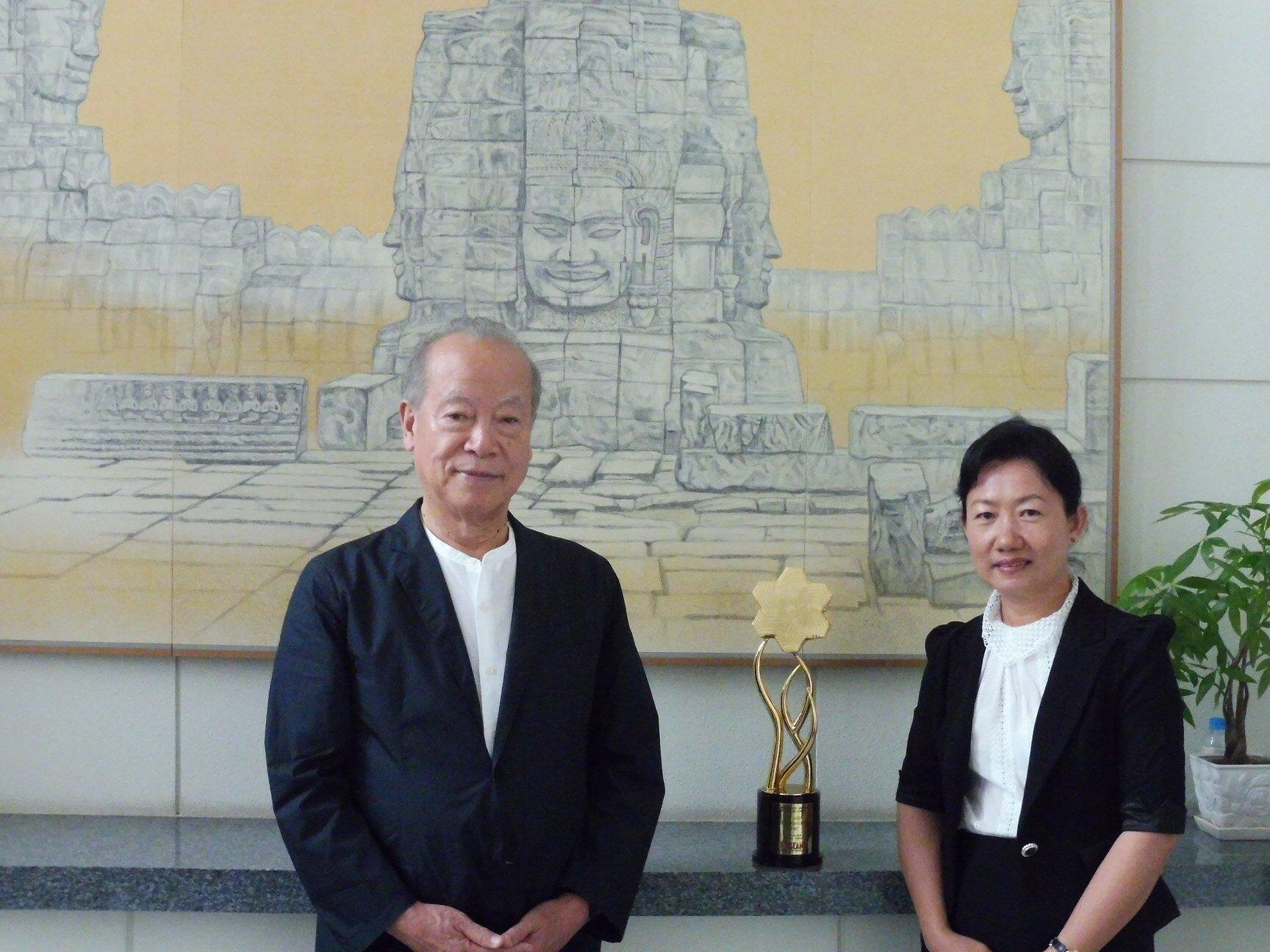
Publications:
- Kenchiku yōshiki no rekishi to hyōgen: Ima, Nihon kenchiku o gekiteki ni, Shokokusha, Tokyo, 1987, 222 p.
- The Japanese House : In Space, Memory, and Language, tr. by Geraldine Harcourt, I‑House Press, 2005, 267 p.
- Report on the conservation and restoration work of the Northern Library inside the outermost enclosure of Angkor Wat, Angkor Thom, Kingdom of Cambodia, T. Academy, Tokyo, 2010
Main photo: ThmeyThmey 2024.

