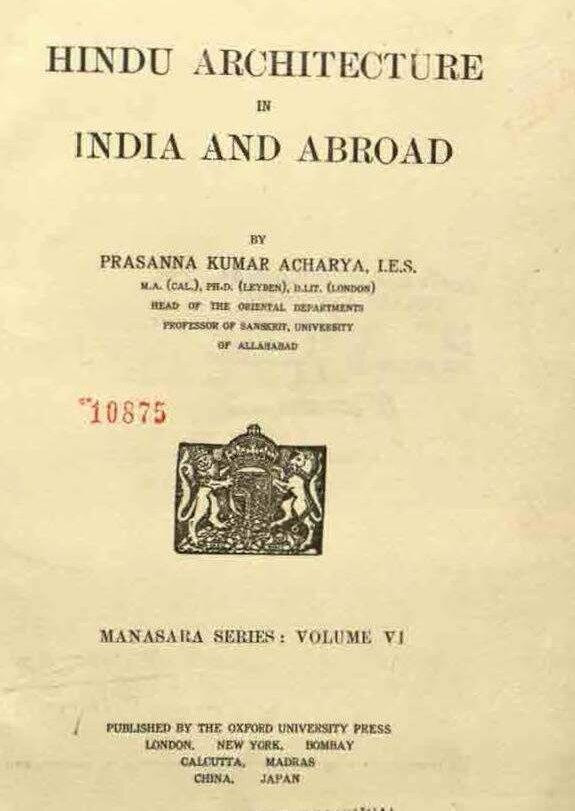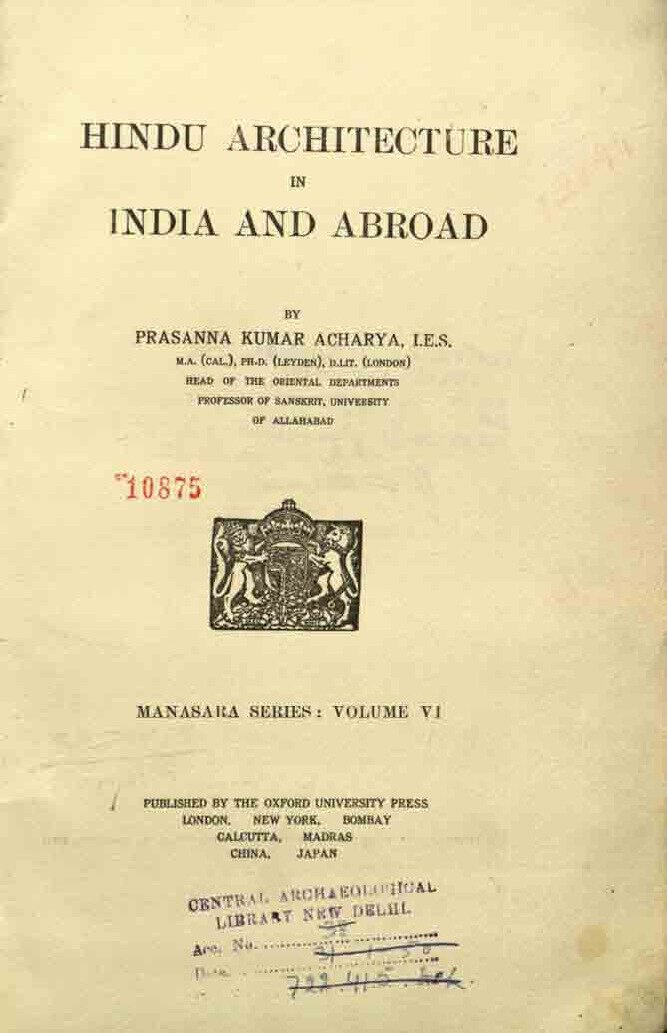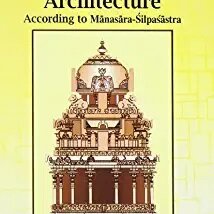The Manasara edited and annoted by Dr. Acharya still astonishes us by the complexity and diversity of the treatise recommendations in architectural and sculptural design. For instance: “The height of the image (idol) is determined by comparing it with the height of the worshipper (Yajamana). It may be of nine kinds, according as it extends from the foot of the worshipper to his sex organ, navel, heart, breast, arms, chin, tip of the nose, hair limit (on the forehead), or to his full height.”
Going back to the Kama Sutra of Vatsayana, the author recalls us “the sixty-four arts specified in connextion with the accomplishments to be acquired by men and women”, from the essential ones — Gita (vocal music), Vadya (instrumental music), Nritya (dancing), Natya (dramatic and scenic art) — to seemingly less important and yet fundamental ways of expressing one’s creativity: Viseshaka-chehhedya (tatooing and painting of the face), Pushpastarana (gardening), Sayana-rachana (art of bed-making), Gandha-yukti (perfumery), Aindra-jala (the art of jugglery), Vichitra-saka-pupa-bhakshya-vikara-kriya (the art of cooking), Prahelika (solving of riddles) and, at rank 38 in the list, Vastu-vidya (Architecture), which “also implies scultpure, like many other arts, and deals with the carving of phalli, idols of deities, statues of sages, images of animals, birds, fish and insects.”
Remarkable also is the strict codification for the composure, attitude, facial expression and ‘body language’ corresponding to each deity or supernatural being. Take Brahma, for instance: “Brahma should have four arms and four faces. He should wear a diadem and the matted hair of an ascetic (jata-mukuta-mandita}. Two of his hands should be in the gift-bestowing (varada) and the refuge-granting (abhaya) attitudes. The four attributes held in his hands are the water-pot (kundika), the rosary (aksha-mala), and the large and small sacrificial laddles (sruk-sruna). The varlous ornaments with which his body is to be adorned are describcd in great detail. As to his clothes, he is said to wear a strip of bark (chira) and an upper garment (uttariya). His whole body should be of golden colour. Bahma is accompanied by his two laktis (female energies), the goddesses Sarasvati and Savitri standing to his right and left respectively.”
As for female deities, “the following one are specially described: Sarasvati, the goddess of learning; Savitri; Lakshmi, the goddess of wealth or fortune; Mahi, the Earth-Goddess; Manonmanl, the goddess of love; Durga; and the Seven Mothers (Sapta-matri) collectively so called. Of these, Lakshmi is distinguished into Maha (Great) Lakshmi, and Samanya (Ordinary} Lakshmi, the latter being installed in all family chapels. The Seven Mothers consist of Varahi, Kaumari, Chamundi, Bhairavi, Mahendri, Vaishnavi, and Brahmani. These seven goddessesare measured in the nava-tala system, and all other female deities in the dasa-tala system […] It may be pointed out here that, according to the dala-tala system, the whole length of the body is ten times the face, while in the nava-tala system it is nine times, and hence in the ashta-tala it should be eight times the face, and so forth.”
But what about Hindu art outside of India?
First, the following important remark about the geographical conception of modern Mainland Southeast Asia in Hindu-Buddhist India: “The peninsula east of India is stated, on the basis of ancient inscriptions of an early date, to have included six regions, states or kingdoms: “1) Yavana-desa, in the northeast, with its capital Chudha-nagari, now Luang Phrabang, on the Me-kong; 2) Champa-desa, corresponding to Annam and extending to about 160 miles westwards of the Me-kong; 3) Syama-desa, in the northwest, including Burma proper and the northern part of modern Siam east of the Salwin, of which Haripunyapura, now Lamphum on the Me-ping, was probably the capital; 4) Kambhoja-desa included all Cambodia, Lower Cochin-China, and Siam as far as Uttaradih; 5) Ramyana-desa, on the west, comprised Pegu and Tenasserim; 6) Malaya-desa, the Malay Peninsula.”
As for Cambodia, we are largely quoting below the section devoted to ‘Kamboja-desa’, since the author’s insights seem so relevant and to the point. Interestingly, this section (18 pages in length) comes right after Champa (the most “Indianized” art in the region) but before Sumatra. The author constantly refers to Fergusson, without any qualm at openly criticizing his “obsession in finding Greco-Roman influences when they are clearly Indian”:
“About the Indian origin of the Cambodian art there is no doubt. “Indian tcmples were constructed with pillars almost purely classical in design, and ornamented with bas-reliefs so strangely Egyptian in character. In Cambodia, before the Hindu colonization, there might have been a civilization and even some religion, but no art”, declares Fergusson. “Indians seem slowly, and only to a limited extent, to have been able to modify their religion towards Hinduism, probably because it was identical, or at least sympathetic, but they certainly endowed the Cambodians with an art which we have no reason to suppose they before possessed.
Cambodia is situated to the south of Siam. It is included in a group of countries, without natural boundaries, comprising Burma, Siam, Annam, and Cochin-China. The ruined cities, palaces, and temples of Cambodia arc astonishing from an architectural point of view. The famous temple of Angkor Vat and others are in a way more imposing than even the Boro-Bodur of Java. The Hindu city-plan, which is missing in other parts of Insulindia, is fortunately available in Cambodia. The civil architecture, also, is a novelty of the archaeological remains without which the Hindu influence in arts and architecture in Insulindia cannot be complete.
There is a wcll-established tradition, which has been recognized by European authorities also, that in 443 BC, Preathong, a Hindu prince, son of the king of lndraprastha (the modem Delhi), emigrated with a large number of followers and settled at Cboukan, north of Angar. In 125 BC the Chinese arc said to have conquered the Cambodians. There is also a record that, in the first centuries of the Christian era, emigrants from Madras made their way into Cambodia, introducing the Brahman faith, the Sanskrit alphabet, and lndian rites and customs.
The Khmer and Sanskrit epigraphic texts give details of a dynasty of seven kings who reigned from A.D. 435 to 680. From the death of the last king Jayavarman to the ninth century there are no records. In A.D. 802, Jayavarman II, who may have been connected to the earlier dynasty, formed a new dynasty of eighteen sovereigns who ruled till A.D. 1201. To this monarch is attributed the foundation of the Cambodian kingdom, with its capital Angkor Thom. He is credited to have laid the foundations of the great city of Angkor Thom, the royal palace in its centre, the pyramid temples of Phiméanakas, the great temple of Bayon, and other structures. Aymonicr has correctly traced the origin to this great king of the colossal constructions which were raised during the four centuries following. He is also of opinion that this king may have come from Java, with an acquaintance with the great temple of Boro-Budur. But there are some small earlier temples of comparatively small importance, built toward the end of the sixth or commencement of the seventh century, in which the origin of the Cambodian style may be traced. There. are, however, striking similarities between the great temples of Java and Cambodia. The other kings of this long dynasty were also great builders. Thus the third king, Indravarman, besides building the temples of Baku and Bakong, completed and consecrated the temple of Bayon in Angkor Thom. To the fourth king, Yasovarman, is attributed the completion of the great capital city, also the temple of Lolei and the pyramid temple of Phiméanakas in the centre of the palace enclosures. The ninth king, Rajendravarman, built two great temples, Ta-Prom being Brahmanical, and Banteai Kedei, Buddhist. The tenth king also also built several temples, of which the most important is the pyramid temple or Bapoun, immediately south of the royal palace in Angkor Thom. The eleventh king, Suryavarman, who reigned for nearly a half century, was a great builder, the temples of Phnom Chisor, Vat Ek, Phnom Baset, Preah Vihear and Prah Khan being attributed to him. His successor continued his work and built the temples of Banteai Ta Kean, Phimai, Pre Rup, and, probably, the temple on Mount Bakheng, south of Angkor Thom. Vat Phu may have been built by one of the three following kings.
The sixteenth king, Suryavarman II, who ruled from 1112 to 1152, completed the great temple of Angkor Vat, which is said to have been laid by his predecessor. No other temples were built during the reign or the last two sovereigns. Thus the actual building period in Cambodia may be placed between A.D. 802 and 1152.
From an architectural point or view the great temples of Cambodia have been divided into four groups. Those of Ta Prohm, Kedei, and Pre Rup, possessing generally three enclosures, are built more or less on the same level. Secondly, the pyramid temples, as Phimeanakas and Bapuon, consist of a series of narrow terraces rising one above the other. Those of Angkor Vat and Bayon combine both the enclosed and raised terrace terrace types, where the enclosures are within the other, each raised from 15 to 20 feet above the level of that outside, making the whole look like a pyramid. The fourth group comprises all smaller temples, consisting of three to five sanctuaries placed side by side, the centre one being the most important, and the whole surrounded by a wall or moat.
“The enclosures consist of a moat or stone wall. In some temples one or more of the enclosures take the form of a gallery or corridor, which is roofed over with horizontal courses of stone corbelled over till they meet at the top. In parts of the enclosures, as also in front of temples, are tanks of water with stone borders and steps round. Each enclosure is furnished with four gopuras or gateways ended with a tower raised from the centre of the top. The gateways on the north and south sides are invariably closed with imitation doors in stone. The principal entrance to the temples is, as a rule, from the east, except in cases like Angkor Vat, which has a western entrance, the capital, Angkor Thom, being on the west.”
The remarkable feature of the pyramidal and raised-terrace group is their imposing approach by causeways of considerable length and their staircases, comprising 392 steps in front of the gopura of Phnom Chisor temple.
“The sanctuary is always situated on the axis of the principal entrance, generally on the east. In general design it takes the form of a sikhara or tower, the lower portion rarely higher than the width, but crowned with a series of receding stages. On the three sides are false doorways, like on the north and south of the gopura, which are elaborately carved. The walls are of great thickness, sometimes 5 to 6 feet, deemed necessary to carry the superstructure, built with horizontal courses of stone or brick, corbelled out internally so as to meet in the centre.”
It is hardly necessary to say that all these are the common usual features in Hindu architecture applied to little alterations to Cambodian temples.
“The largest temples in Cambodia are those of Angkor Vat, Bayon, and Beng Mealea. Angkor Vat is the best preserved, but of later date. Bayon and Mealea were built at a period when the architectural style of Cambodia had reached perhaps its highest development.”
“Angkor Vat means ‘the temple of the city.’ Il is situated about a mile to the south of the capital city of Angkor ‘l’hom, and between it and the lake Tonle Sap. It is almost an exact square and measures nearly an English mile each way. […] It looks like a pyramid more than 600 feet in breadth across its shortest width north and south, and rising to 180 feet at the summit of the central tower. It is consequently larger and higher than Boro-Budur, and suprasses the latter in ornamentation as well as in the delicacy of its carvings. […]
“The only other temples where sculpture is used in anything like the same profusion,” declares Fergusson, “are those at Boro-Budur in Java and that at Halebid in Mysorc State.”



