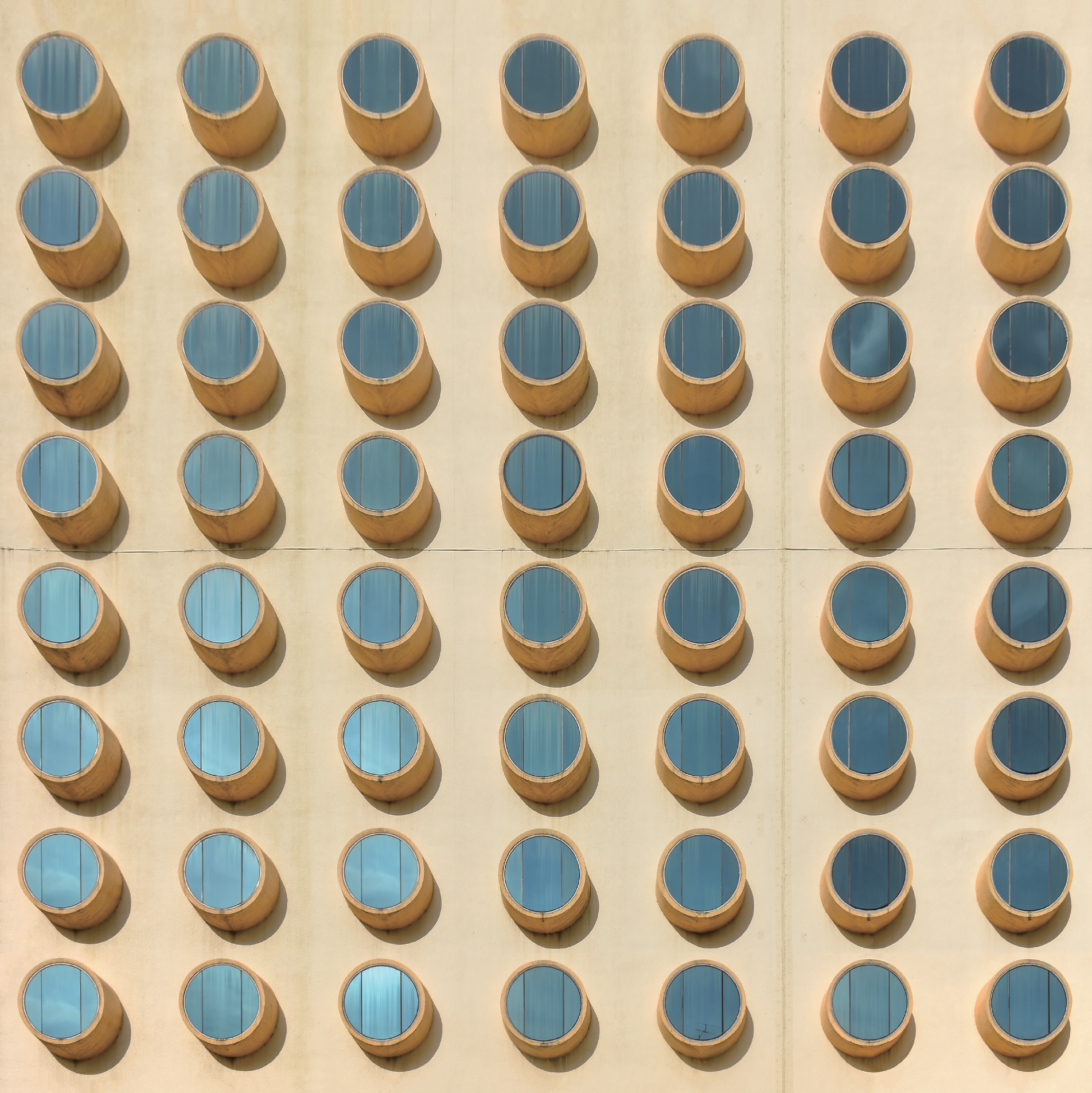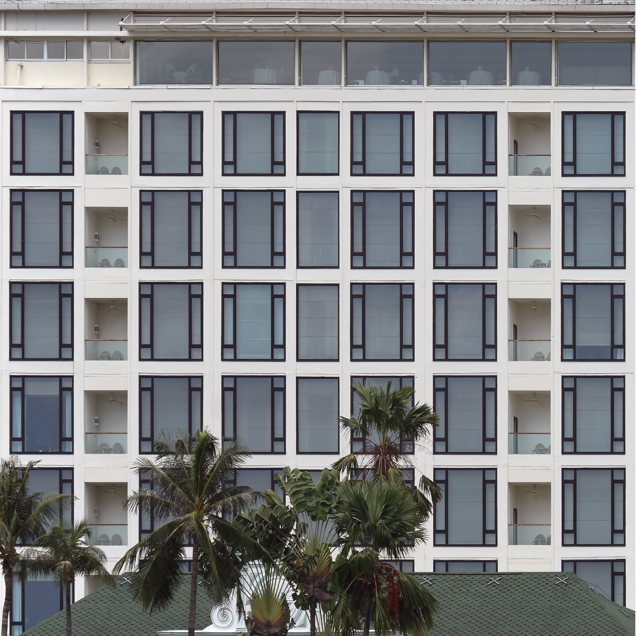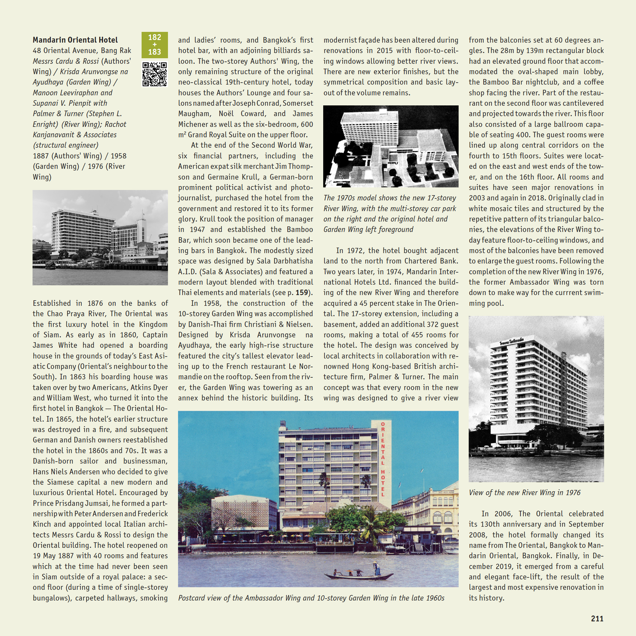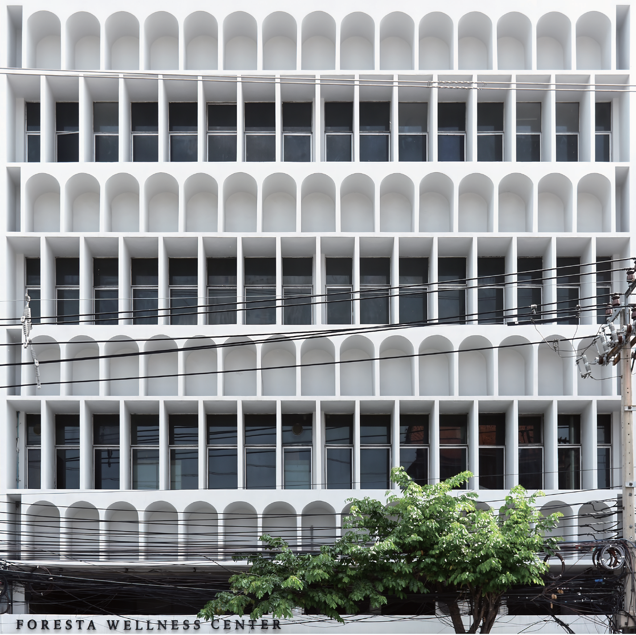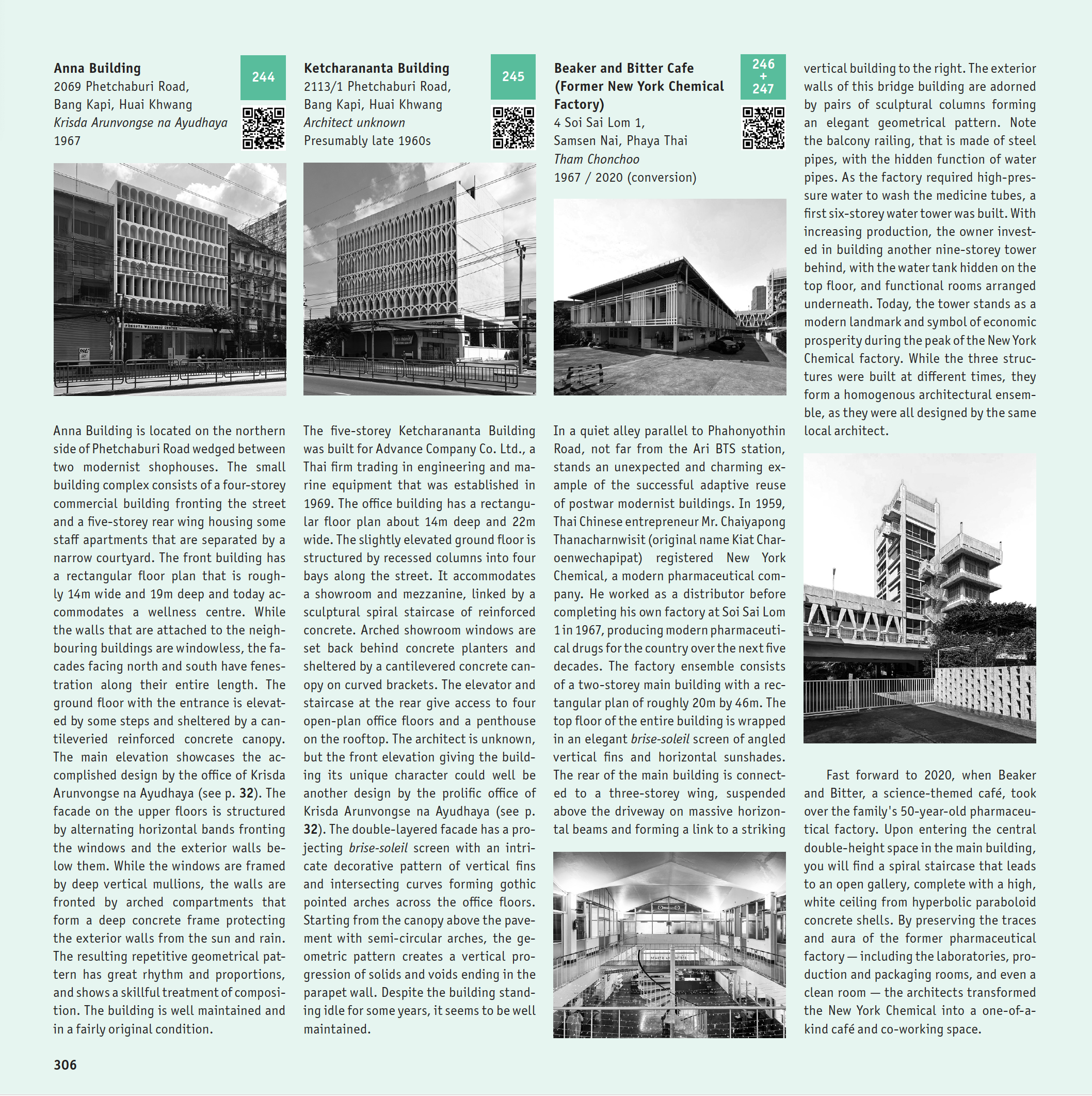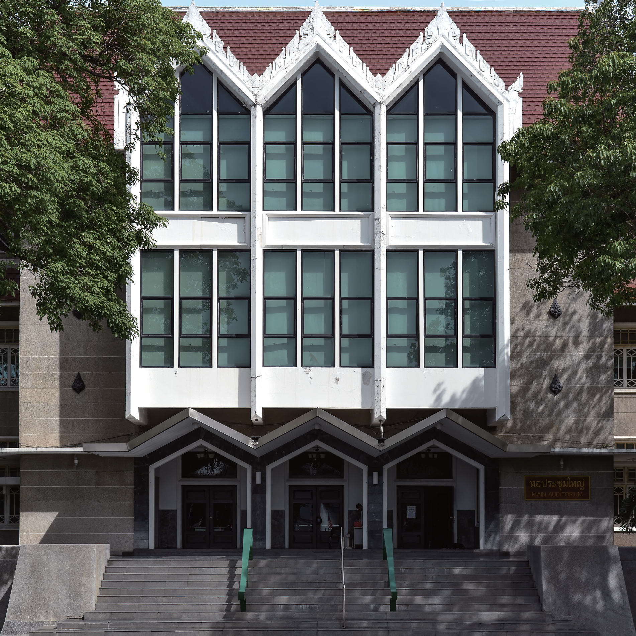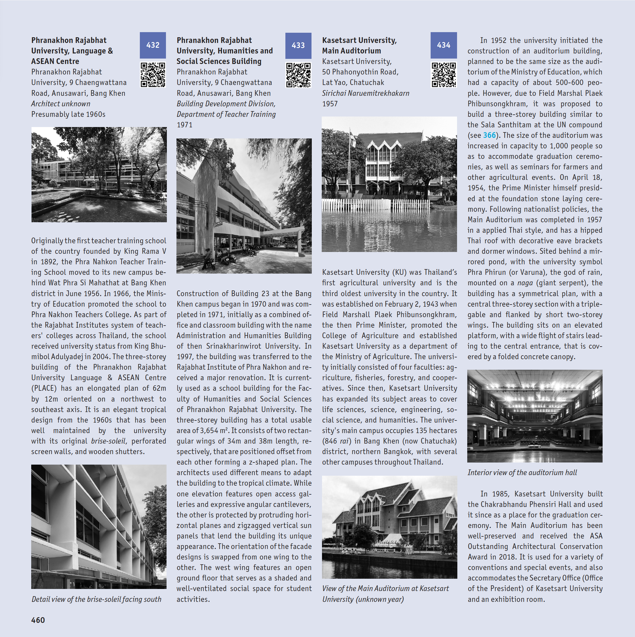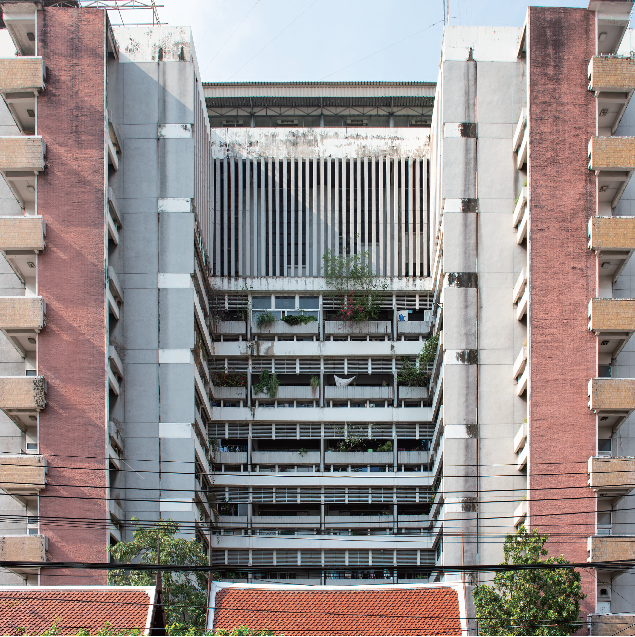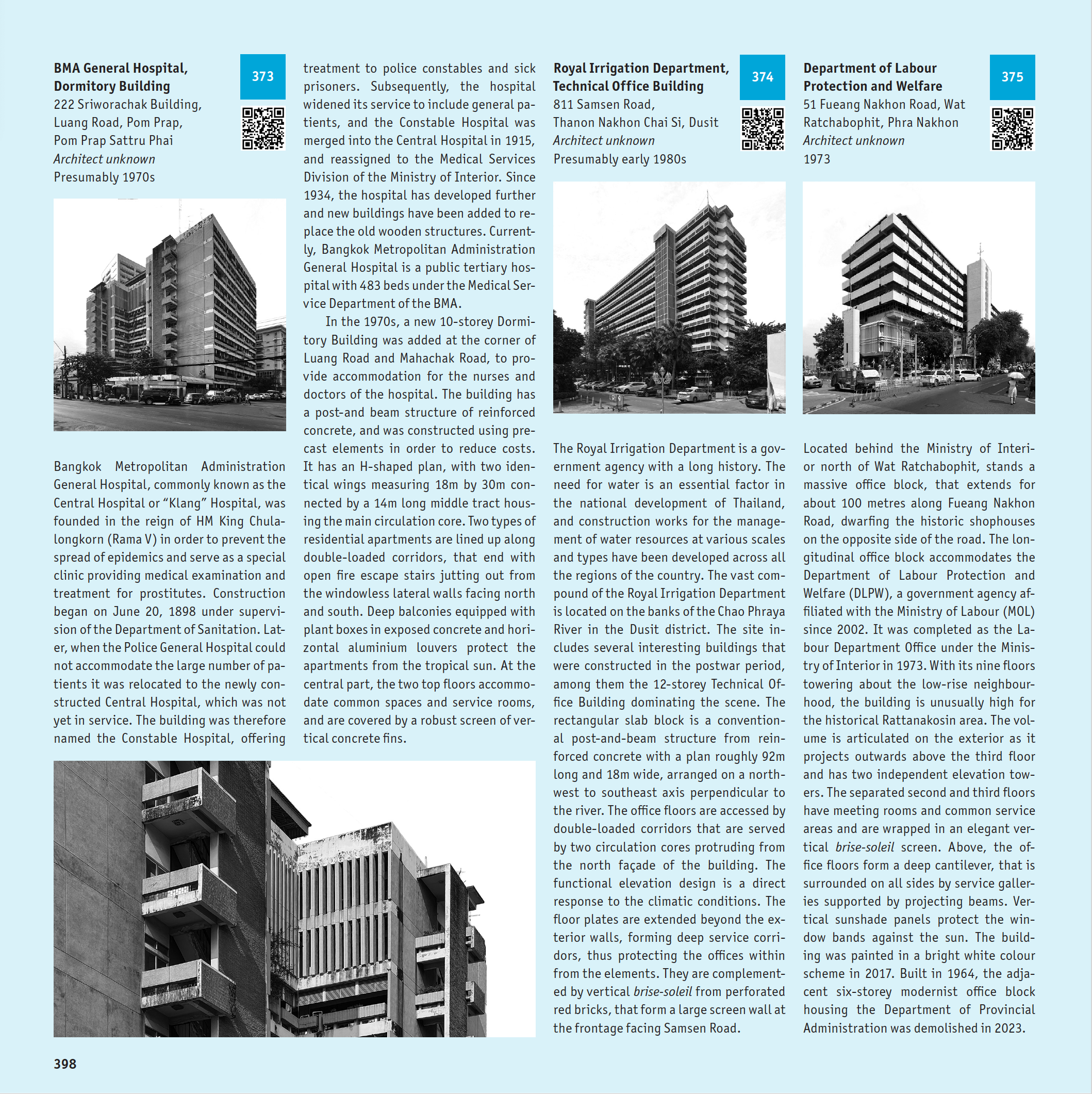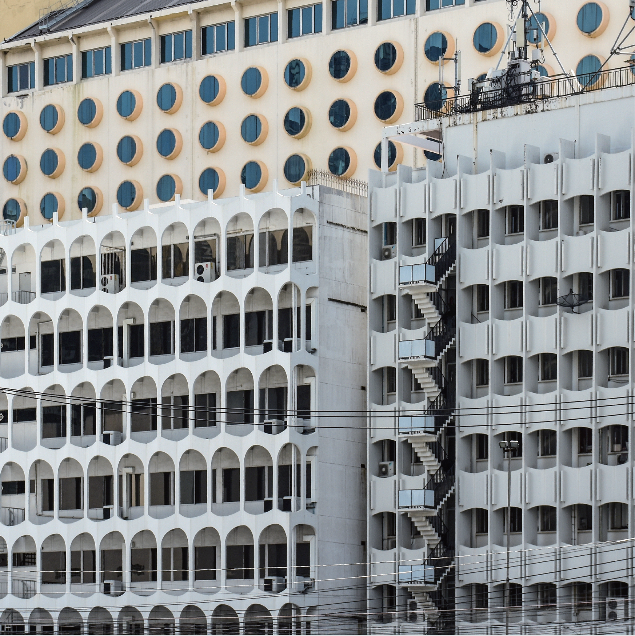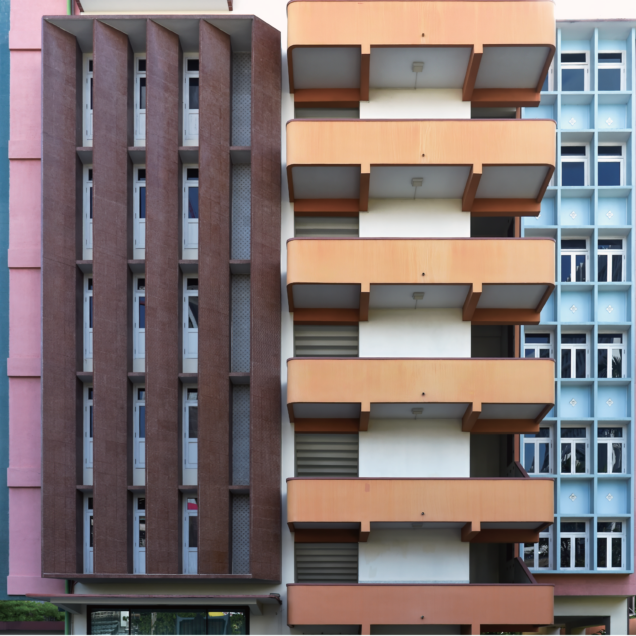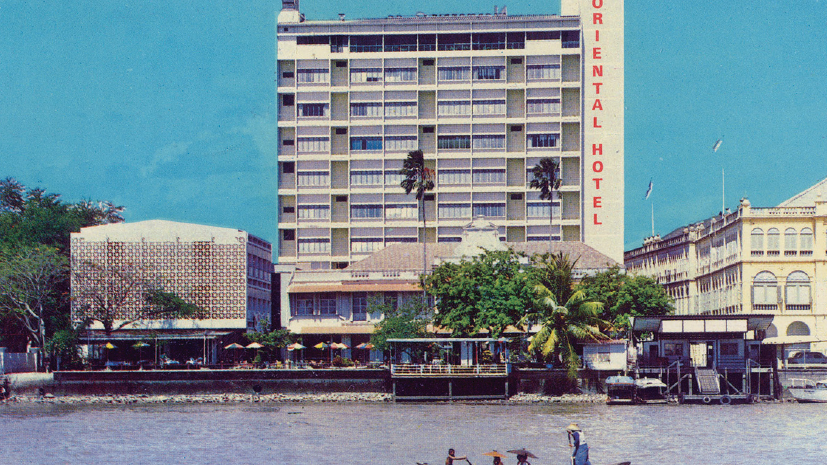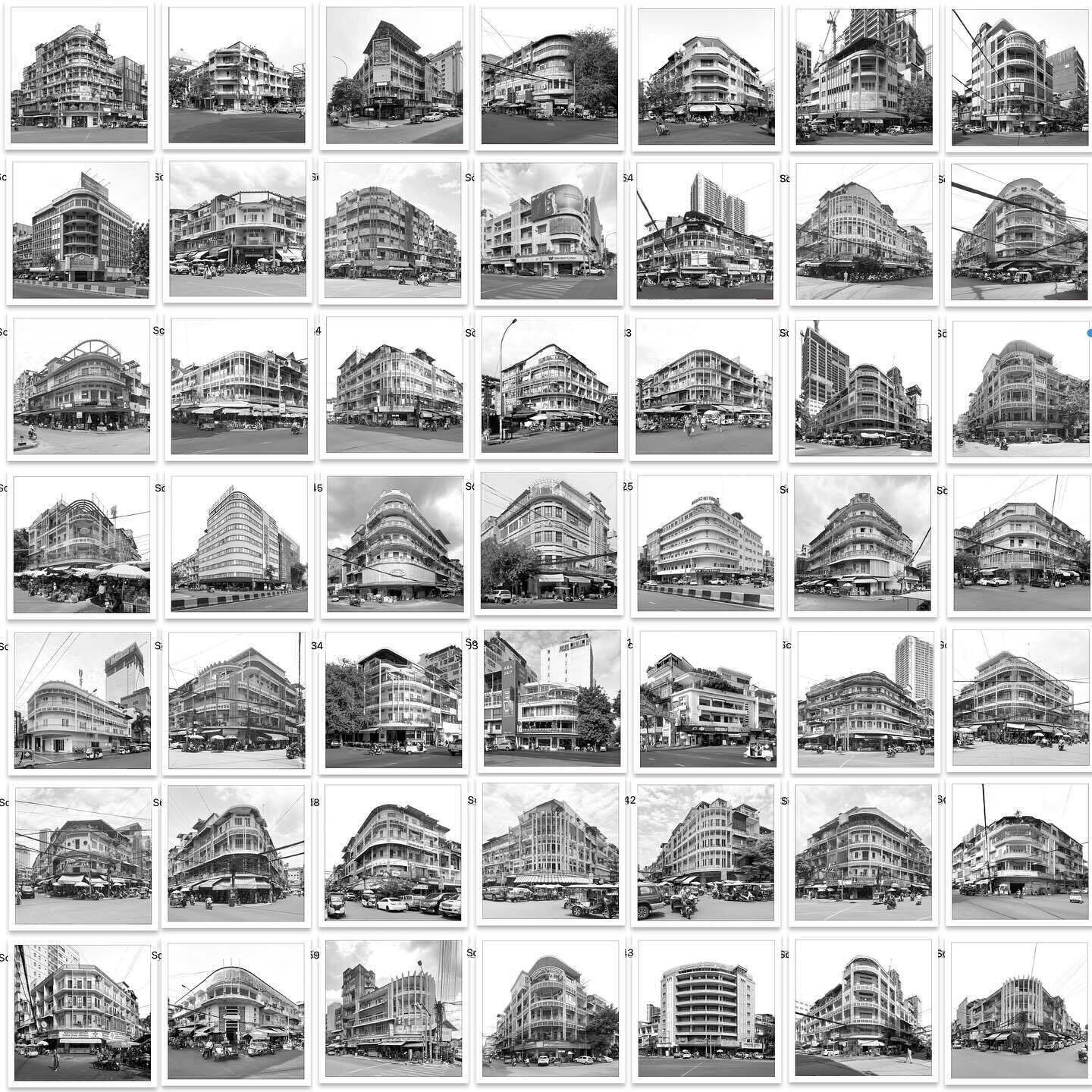Bangkok Modern, Architecture of the 1950s-1970s
by Walter Koditek
The reference publication on modernist architecture in Bangkok, a testament to its visual and historic relevance.
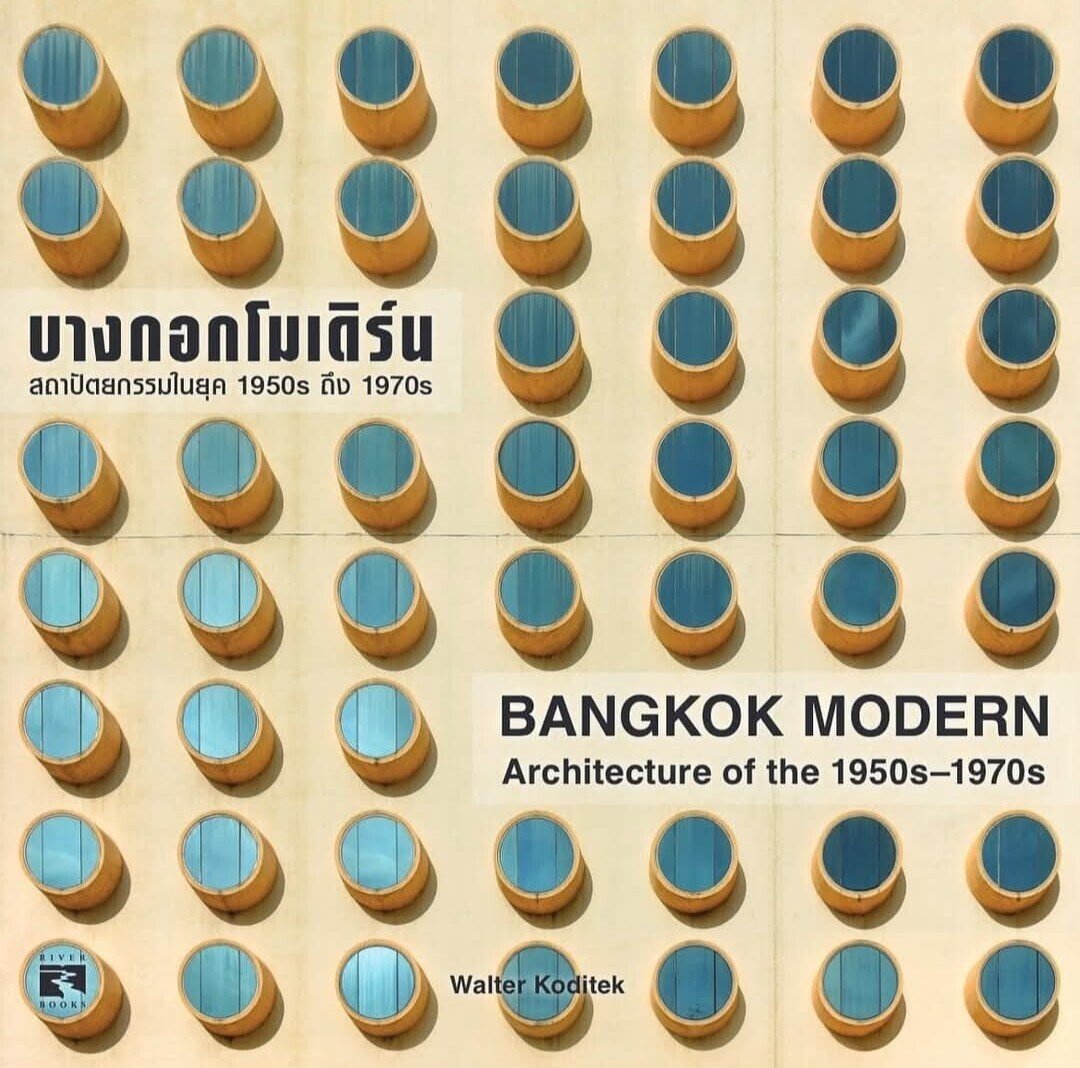
- Published
- 2025
- Author
- Walter Koditek
- Source
- Walter Koditek (texts, photographs and design), Bangkok Modern: Architecture of the 1950s-1970s [บางกอกโมเดิร์น สถาปัตยกรรมในยุค 1950s ถึง 1970s], Bangkok, River Books, 2025, 520 p. [with the support of Docomomo Thai, The Association of Siamese Architects under Royal Patronage and the Goethe-Institut Thailand]. Photos reproduced in this entry: courtesy of the author.
Modernist Bangkok is a vanishing universe of forms, colors and techniques documented by Walter Koditek in a book minitiously describing buildings threatened by urban development such as the iconic Robot Building (1986) by world famous Thai architect Sumet Jumsai and the creators behind them. As one of them, Weerapon Singnoi, remarked in his contribution, “something was here” that doesn’t seem to fit in the contemporary version of Thailand’s capital city.
Building techniques are evolving and can inform architectural periods adapted to phases in urban development. This is the case for precast concrete, for instance, a “driving force behind Bangkok’s 1970s Modernism,” to quote another contributor, Pinai Sirikiatikul. Modernism at its origin was linked to the short-lived pre-war optimism of 1930s-1940s, as explained by Chomchon Fusinpaiboon. It took another inflexion after World War II, permeated by what Pirasri Povatong called ‘Cold War modernism.”
As such, architecture reflects ideological and political tensions which in Bangkok were centered around the ever-changing quest for Thainess. One of the most important actors of Thailand’s architectural modernism, Krisda Arunvongse na Ayudhaya, is quoted in the book as being reluctant to “take architectural styles that are the culture of other nations.” The book refers to the essay “The Politics of Thainess” by Piyalada Thaveeprungsriporn, one of the few women professors of architecture in Thailand — she teaches at Chulalongkorn University -, who definedd three categories of ‘Thainess’ in architecture: ‘Conventional Thai’, ‘Tropical Thai and ‘Contemporary Thai’.
Pitched roofs, latticework, deep verandahs and balconies, perforated screens, are elements of tropical modernism that can be found in Cambodian architecture, and on this note there is a paradox that must be pointed out: facing similar challenges from climate, social habits and traditions, architects around Southeast Asia rarely - practically never — attempted to share their respective experiences. No specific panels on architecture in ASEAN work, not even the occasional symposium on transnational architecture.
Out of some 330 buildings studied in Bangkok Modern, we have selected
- two views of façade combinations showing how modernist architecture aesthetics defined a distinctive cityscape at some point of the history of Bangkok;
- four samples of buildings chosen for their historic significance and the way they reflected different phases in architectural development. There were also — as of 2025 — well-maintained testimonies of the city’s modernist past, showing they were not as ‘outdated’ and ‘unfit to contemporary use’ as detractors tend to argue:
Mandarin Oriental Hotel
Formerly known as The Oriental, the boarding house established on the banks of the Chao Praya River in 1860 by Captian James White was converted into the first luxury hotel in the Kingdom of Siam as a 40-room operation opened on 19 May 1887. French archeologist Lucien Fournereau mentioned his stays there in 1891 – 2. When avant-garde photographer Germaine Krull took over the derelict building known as the Authors’ Wing in 1947, she launched a vast renovation complete with what was to become the most sought-after bar in the city, The Bamboo Bar, at some point in association with American businessman and silk trader Jim Thompson (21 March 1906, Greensville, USA – disappeared 26 March 1967 during a walk in Malaysia’s Cameron Highlands — declared dead by a Thai court in 1974).
In 1958 was added the Garden Wing (architect Krisda Arunvongse na Ayudhaya), and in 1976 the 17-storey River Wing (architects Manoon Leeviraphan and Supanai V. Pienpit with Palmer & Turner (Stephen L. Enright), with the former Ambassador Wing torn down to make way for the currrent swimming pool. After several renovation overhauls, it was reopened in its latest aspect in December 2019.
The Mandarin Oriental in the 1960s, postcard view from the river [photo from the book].
[p 183, 211]
Anna Building
On Phetchaburi Road, the four-storey commercial building (architect Sirichai Naruemitrekhakarn, 1957) fronting the street is separated by a narrow courtyard to a a five-storey rear wing housing some staff apartments.
“The facades facing north and south have fenestration along their entire length, and the ground floor with the entrance is elevated by some steps and sheltered by a cantileveried reinforced concrete canopy. The main elevation showcases the accomplished design by the office of Krisda Arunvongse na Ayudhaya. The façade on the upper floors is structured by alternating horizontal bands fronting the windows and the exterior walls below them. While the windows are framed by deep vertical mullions, the walls are fronted by arched compartments that form a deep concrete frame protecting the exterior walls from the sun and rain. The resulting repetitive geometrical pat tern has great rhythm and proportions, and shows a skillful treatment of composi tion. The building is well maintained and In a fairly original condition.”
[p 244, 306]
Kasetsart University, Main Auditorium
“Kasetsart University (KU) was Thailand’s first agricultural university and is the third oldest university in the country, established on 2 February 1943 when Field Marshall Plaek Phibunsongkhram, the then Prime Minister, promoted the College of Agriculture and established Kasetsart University as a department of the Ministry of Agriculture. The universi-ty initially consisted of four faculties: agriculture, fisheries, forestry, and cooper-atives. Since then, Kasetsart University has expanded its subject areas to cover life sciences, science, engineering, social science, and humanities. The university’s main campus occupies 135 hectares (846 rơi) in Bang Khen (now Chatuchak) district, northern Bangkok, with several other campuses throughout Thailand.
In 1952 the university initiated the construction of an auditorium building, planned to be the same size as the auditorium of the Ministry of Education, which had a capacity of about 500 – 600 people. However, due to Field Marshal Plaek Phibunsongkhram, it was proposed to build a three-storey building similar to the Sala Santhitam at the UN compound (see 366). The size of the auditorium was increased in capacity to 1,000 people so as to accommodate graduation ceremo nies, as well as seminars for farmers and other agricultural events. On April 18, 1954, the Prime Minister himself presided at the foundation stone laying ceremony. Following nationalist policies, the Main Auditorium was completed in 1957 in a applied Thai style, and has a hipped Thai roof with decorative eave brackets and dormer windows. Sited behind a mirrored pond, with the university symbol Phra Phirun (or Varuna), the god of rain, mounted on a naga (giant serpent), the building has a symmetrical plan, with a central three-storey section with a triple-gable and flanked by short two-storey wings. The building sits on an elevated platform, with a wide flight of stairs lead-ing to the central entrance, that is cov ered by a folded concrete canopy. In 1985, Kasetsart University built the Chakrabhandu Phensiri Hall and used it since as a place for the graduation ceremony. The Main Auditorium has been well-preserved and received the ASA Outstanding Architectural Conservation Award in 2018. It is used for a variety of conventions and special events, and also accommodates the Secretary Office (Office of the President) of Kasetsart University and an exhibition room.”
[p 434, 460]
BMA General Hospital, Dormitory Building
Bangkok Metropolitan Administration General Hospital (architect unknow, presumably 1970s), commonly known as the Central Hospital or “Klang” Hospital, was founded in the reign of HM King Chulalongkorn (Rama V) in order to prevent the spread of epidemics and serve as a special clinic providing medical examination and treatment for sex workers. Construction began on June 20, 1898 under supervision of the Department of Sanitation, Later, when the Police General Hospital could not accommodate the large number of patients it was relocated to the newly con-structed Central Hospital, which was not yet in service. The building was therefore named the Constable Hospital, offering treatment to police constables and sick prisoners. Subsequently, the hospital widened its service to include general patients, and the Constable Hospital was merged into the Central Hospital in 1915, Division of the Ministry of Interior. Since and new buildings have been, added to re-place the old wooden structus. Currently, Bangkok Metropolitan Administration General Hospital is a public tertiary hos-pital with 483 beds under the Medical Ser-vice Department of the BMA.
In the 1970s, a new 10-storey Dormitory Building was added at the corner of Luang Road and Mahachak Road, to provide accommodation for the nurses and doctors of the hospital. The building has a post- and beam structure of reinforced concrete, and was constructed using pre-cast elements in order to reduce costs. Two types of residential apartments are lined up along double-loaded corridors, that end with open fire escape stairs jutting out from t the windowless lateral walls facing north and south. Deep balconies equipped with plant boxes in exposed concrete and horizontal aluminium louvers protect the apartments from the tropical sun. At the central part, the two top floors accommo-date cominon spaces and service rooms, and are covered by a robust screen of vertical concrete fins.
[p 373, 398]
Cultural Preservation Books by the same author
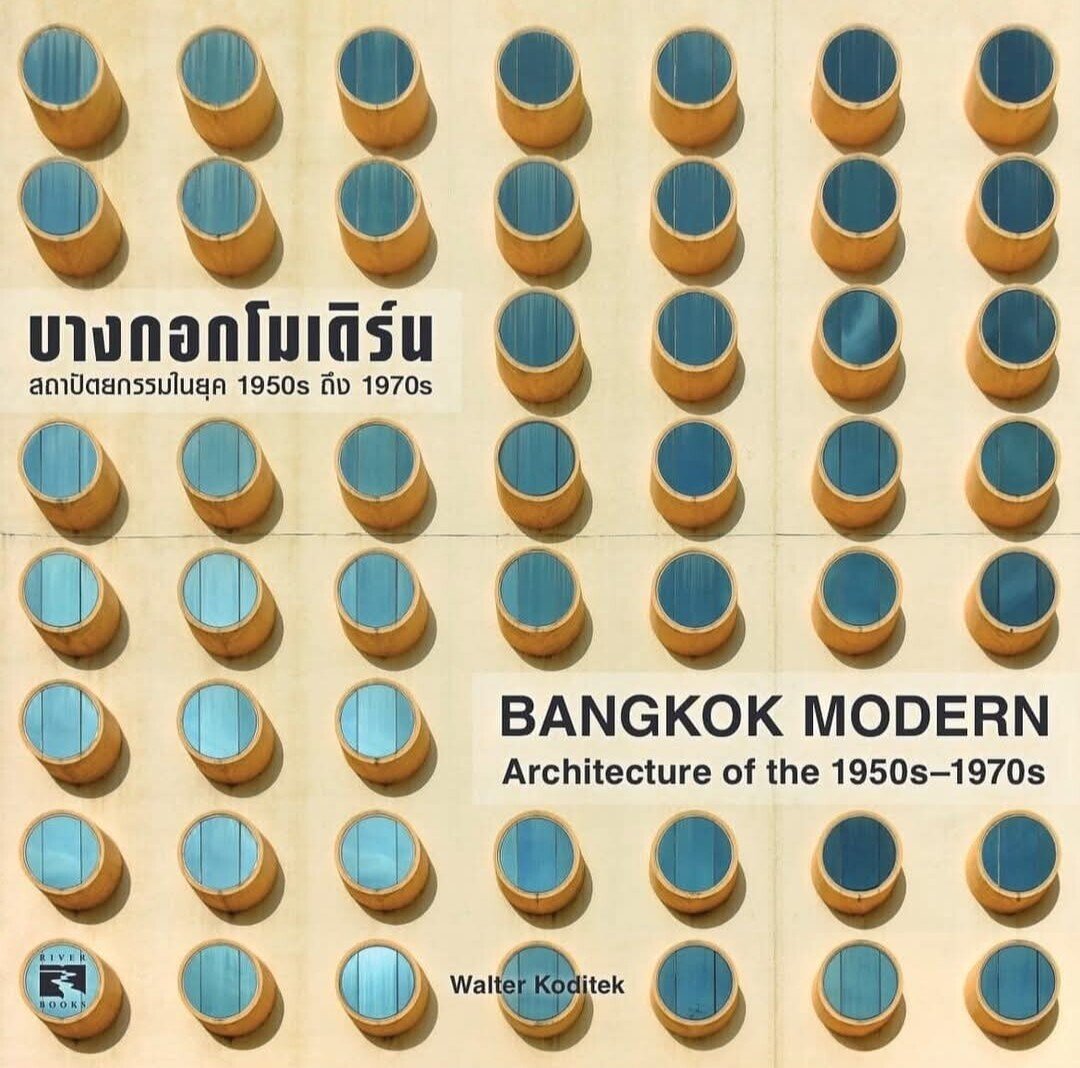
The book is part of Walter Koditek’s series on history of modern architecture including: 1) Bangkok Modern: Architecture of the 1950s-1970s [บางกอกโมเดิร์น สถาปัตยกรรมในยุค 1950s ถึง 1970s], Bangkok, River Books, 2025, 520 p. 2) Hong Kong Modern Architecture of the 1950s-1970s [香港摩登], Hong Kong, blue lotus editions, 2022, 448 p. 3) [with Moritz Henning] Phnom Penh: Architectural Guide, DOM Publishers, 2020, 364 p.

The book is part of Walter Koditek’s series on history of modern architecture including: 1) Bangkok Modern: Architecture of the 1950s-1970s [บางกอกโมเดิร์น สถาปัตยกรรมในยุค 1950s ถึง 1970s], Bangkok, River Books, 2025, 520 p. 2) Hong Kong Modern Architecture of the 1950s-1970s [香港摩登], Hong Kong, blue lotus editions, 2022, 448 p. 3) [with Moritz Henning] Phnom Penh: Architectural Guide, DOM Publishers, 2020, 364 p.
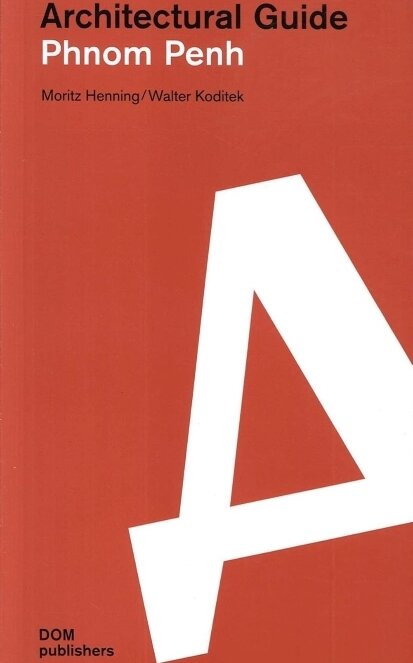
The book is part of Walter Koditek’s series on history of modern architecture including: 1) Bangkok Modern: Architecture of the 1950s-1970s [บางกอกโมเดิร์น สถาปัตยกรรมในยุค 1950s ถึง 1970s], Bangkok, River Books, 2025, 520 p. 2) Hong Kong Modern Architecture of the 1950s-1970s [香港摩登], Hong Kong, blue lotus editions, 2022, 448 p. 3) [with Moritz Henning] Phnom Penh: Architectural Guide, DOM Publishers, 2020, 364 p.
The book is part of Walter Koditek’s series on history of modern architecture including: 1) Bangkok Modern: Architecture of the 1950s-1970s [บางกอกโมเดิร์น สถาปัตยกรรมในยุค 1950s ถึง 1970s], Bangkok, River Books, 2025, 520 p. 2) Hong Kong Modern Architecture of the 1950s-1970s [香港摩登], Hong Kong, blue lotus editions, 2022, 448 p. 3) [with Moritz Henning] Phnom Penh: Architectural Guide, DOM Publishers, 2020, 364 p.
Tags: architecture, modernism, 1950s, 1960s, 1970s, 1980s, Thailand, photography
About the Photographer
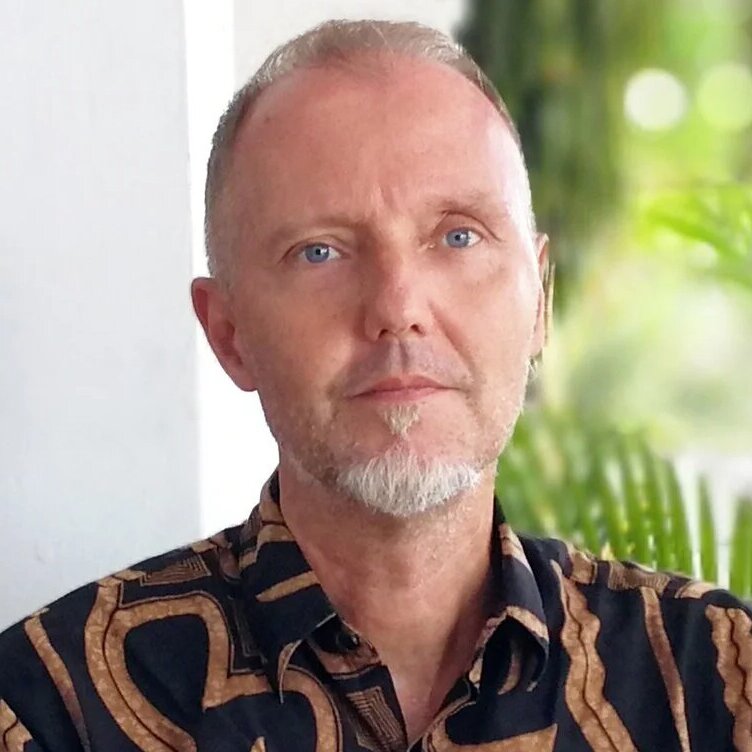
Walter Koditek
Walter Koditek is (b. 30 Nov. 1964, Emmerich, Germany) is a German urban planner, author and photographer who has been working and living in Asia since 2006, settling in Siem Reap in 2024 after spending the years 2014 – 2023 in Hong Kong.
After graduating at Technical University Berlin, Walter Koditek worked as a chartered urban planner at urban consultancies on various design and planning tasks in German cities and regions, and was an assistant professor at the Brandenburg Technical University Cottbus before moving to Cambodia and Vietnam as an urban planning expert advising on municipal and national levels. From 2007 to 2010, he was a technical advisor for urban planning in Battambang with the German Development Service (DED). He documented the city’s architectural heritage, resulting in his 2018 publication, Battambang Heritage.
Following a three-year consultancy at the Ministry of Construction in Hanoi, Vietnam, he was back to Cambodia in 2015 – 2016, freelancing for Gesellschaft für Internationale Zusammenarbeit (GIZ) from 2015 to 2016 and gathering the material for the Architectural Guide of Phnom Penh he co-autihored in 2020 — the Khmer version being released in November 2025.
Photomontage for Walter Koditek’s photo exhibition on Phnom Penh architectural heritahe from the Sangkum Reastr Niyum (1955−1970) era, 17 – 21 Nov. 2025 at Bloom offices, Phnom Penh. [© Walter Koditek].
While based in Hong Kong, Walter Koditek documented the architectural landscape with his camera, focusing on the modernist architectural legacy of the sprawling metropolis, part of his ongoing committment to cultural heritage conservation. His richly illustrated book on Hong Kong Modern architecture from the 1950s to the 1970s (2022) was followed three years by a similar work on Bangkok, published in 2025. His quest for remnants of modernist architecture takes him around cities of Southeast Asia, from Champasak (Laos) to Ho Chi Minh Ville (Vietnam) or Malaysia.
Publications
- Battambang Heritage, Hong Kong, Apsara Books, 2018. ISBN 978 – 9887879602.
- [with Moritz Henning] Phnom Penh: Architectural Guide, Berlin, DOM Publishers, 2020, 364 p. ISBN-13 978 – 3869224343. KH version: មគ្គុទ្ទេសក៍ស្ថាបត្យកម្មក្រុងភ្នំពេញ, Dom Publishers, 2025.
- Hong Kong Modern Architecture of the 1950s-1970s [香港摩登], Hong Kong, blue lotus editions, 2022, 448 p. ISBN 9789887619291.
- [texts, photographs, design] Bangkok Modern: Architecture of the 1950s-1970s [บางกอกโมเดิร์น สถาปัตยกรรมในยุค 1950s ถึง 1970s], Bangkok, River Books, 2025, 520 p. ISBN 978 – 6164511019.

